Polaris at Eastgate - Apartment Living in Bellevue, WA
About
Office Hours
Monday through Saturday 9:00 AM to 6:00 PM.
Our brand new and affordable studio, one, two, and three bedroom apartments for rent at Polaris at Eastgate apartments in Bellevue, WA, offer a range of enticing features that are sure to please. Each floor plan is thoughtfully designed with spacious walk-in closets, providing ample storage space to keep your belongings organized and easily accessible. The kitchens come equipped with sleek black appliances, adding a modern touch to the living spaces, and a full-size washer and dryer, ensuring a hassle-free and time-saving laundry experience within the comfort of your home. These thoughtful details collectively enhance the overall living experience, making these apartments an inviting and functional place to call home.
Indulge in an array of exceptional amenities, such as the state-of-the-art fitness center providing a cutting-edge space to pursue their health and wellness goals. Our movie theater will allow you a relaxing evening just steps from your front door, and the game room is a great place to meet your neighbors. We are a pet-friendly community, so bring your pets along. Contact us today, and get ready to call Polaris at Eastgate apartments, your new home in Bellevue, WA!
Nestled in the vibrant city of Bellevue, Washington, Polaris at Eastgate enjoys a prime location that seamlessly blends urban conveniences with natural beauty. Positioned in the heart of Eastgate, residents have easy access to a diverse array of shopping, dining, and entertainment options within the lively Bellevue area. The community is strategically situated for commuters, with proximity to major highways and public transportation hubs, facilitating effortless travel to downtown Bellevue and beyond. Against the backdrop of the picturesque Pacific Northwest landscape, Polaris at Eastgate provides a tranquil and inviting setting, creating an ideal home for those seeking a dynamic and well-connected lifestyle.
Floor Plans
1 Bedroom Floor Plan
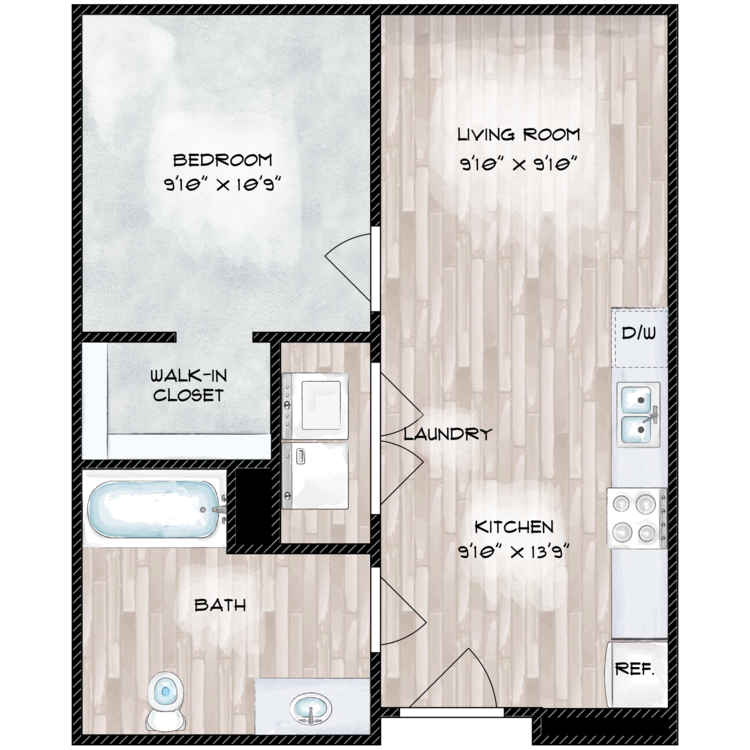
A1
Details
- Beds: 1 Bedroom
- Baths: 1
- Square Feet: 496-620
- Rent: $1354-$1637
- Deposit: $500
Floor Plan Amenities
- Stainless Steel Appliances
- Carpeted Floors
- Fully-equipped Kitchen
- Hardwood Style Floors
- Views Available
- Ceiling Fans
- Walk-in Closets
* In Select Apartment Homes
3 Bedroom Floor Plan

C2
Details
- Beds: 3 Bedrooms
- Baths: 2
- Square Feet: 1104-1178
- Rent: $1869-$2261
- Deposit: $700
Floor Plan Amenities
- Stainless Steel Appliances
- Carpeted Floors
- Fully-equipped Kitchen
- Hardwood Style Floors
- Views Available
- Walk-in Closets
* In Select Apartment Homes
Show Unit Location
Select a floor plan or bedroom count to view those units on the overhead view on the site map. If you need assistance finding a unit in a specific location please call us at 425-537-7482 TTY: 711.

Unit: 352
- 1 Bed, 1 Bath
- Availability:2024-12-03
- Rent:$1637
- Square Feet:496-620
- Floor Plan:A1

Unit: 425
- 3 Bed, 2 Bath
- Availability:2024-11-03
- Rent:$2261
- Square Feet:1104-1178
- Floor Plan:C2
Amenities
Explore what your community has to offer
Community Amenities
- 24-hour Maintenance
- Access to Public Transportation
- After School Programs
- Basketball Court
- Bicycle Storage
- Business Center
- Easy Access to Shopping
- Elevator
- Enclosed Courtyard
- Game Room
- Interior Playground
- Internet Cafe
- Movie Theater
- Non-smoking Community
- On-site Childcare Services
- On-site Courtesy Patrol
- On-site Interior Bike Storage
- Online Maintenance Portal
- Online Rent Payments
- Parking: $150/month MAX 1 Parking Space with Limited Availability
- Pet-Friendly
- Picnic Area
- Resident Services
- Some Paid Utilities Include: Water, Sewer, and Garbage
- State-of-the-art Fitness Center
Apartment Features
- Carpeted Floors
- Fully-equipped Kitchen
- Hardwood Style Floors
- Stainless Steel Appliances
- Views Available*
- Walk-in Closets
- Access to Public Transportation*
- Enclosed Courtyard*
- Game Room*
- Internet Cafe*
* In Select Apartment Homes
Pet Policy
Pets Are Welcome Upon Approval. Pet Rent: $40.00/per pet Non-Refundable Pet Deposit: $400.00 Breed Restrictions: Pit Bulls, Rottweilers, Presa Canario, German Shepherds, Huskies, Malamutes, Dobermans, Chowchows, St. Bernard's, Great Danes, Akitas, Terriers(Staffordshire), American Bull Dog, Karelian Bear Dog, or Any Hybrid or Mix breed of one of the aforementioned breeds. Pet Restrictions: (Poisonous and exotic animals) No Tarantulas or Piranhas, No Reptiles (snakes, Iguanas, etc.), No Ferrets, Skunks, Raccoons, Squirrels, Rabbits, Or Birds (Parrot, Cockatiels, Macaws) Pet Amenities: Pet Stations On Grounds
Photos
Amenities
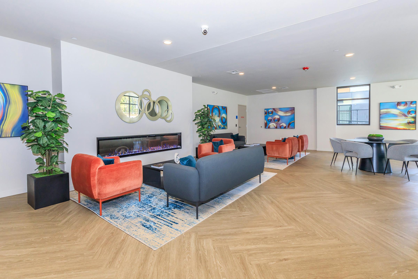
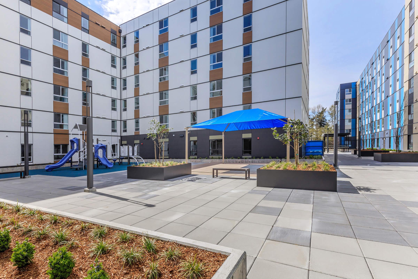
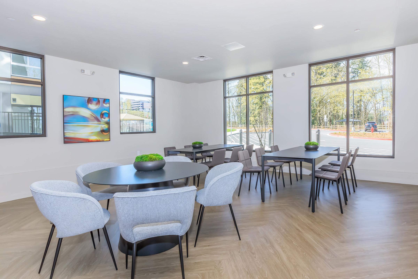
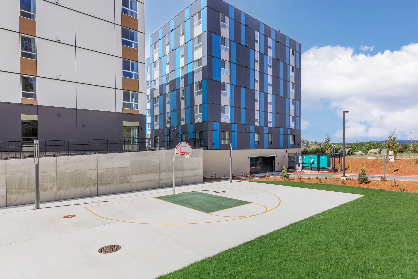
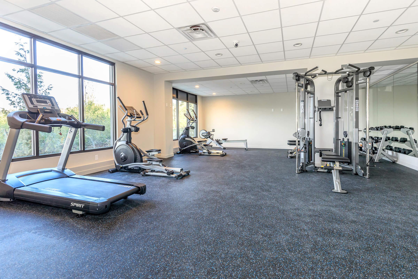
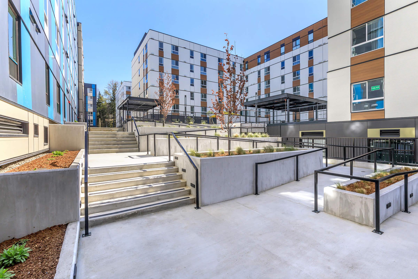
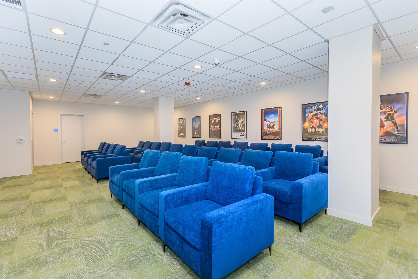
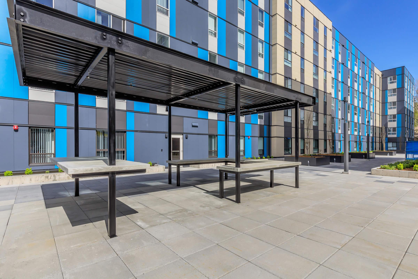
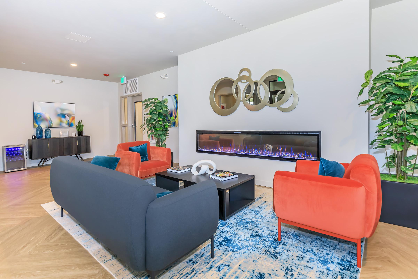
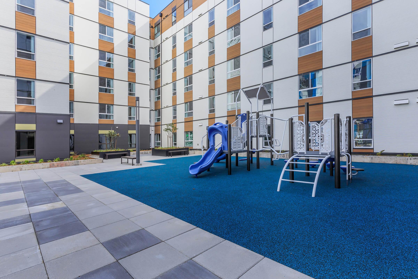
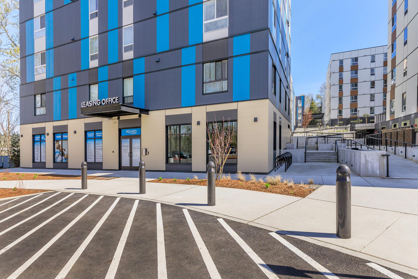
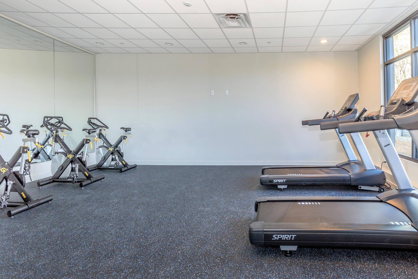
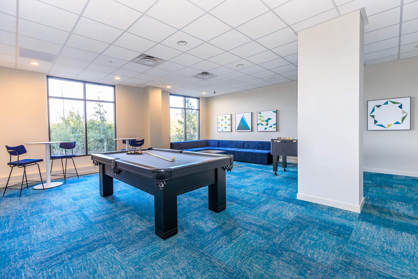
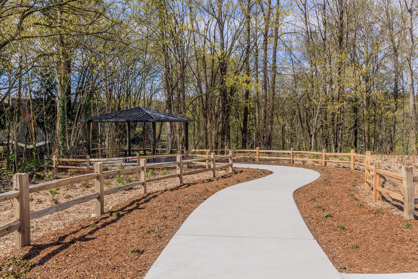
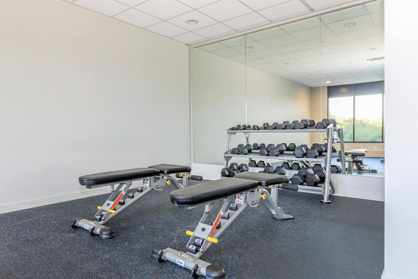
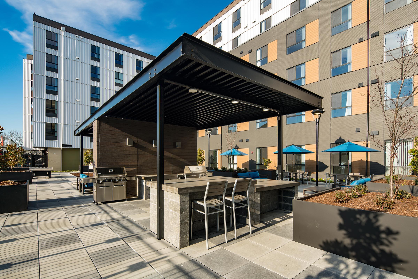
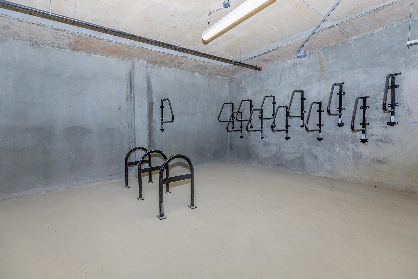
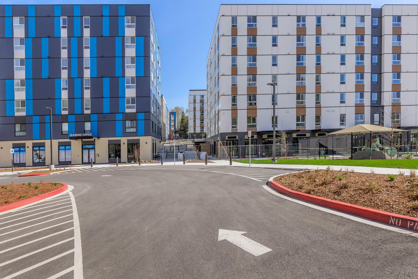
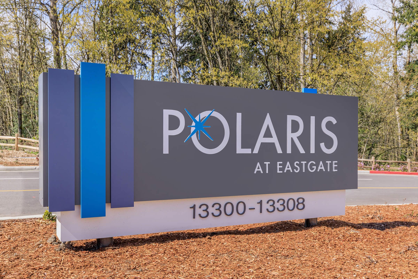
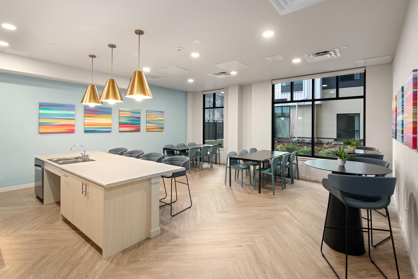
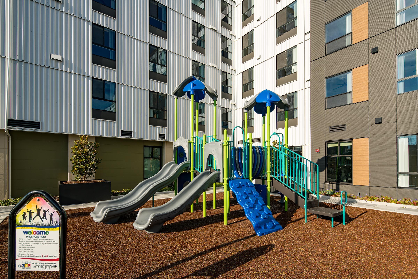
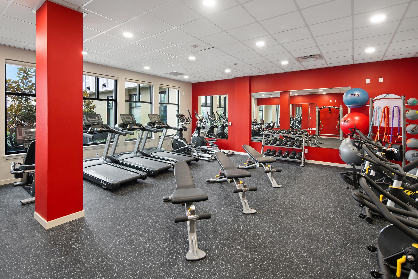
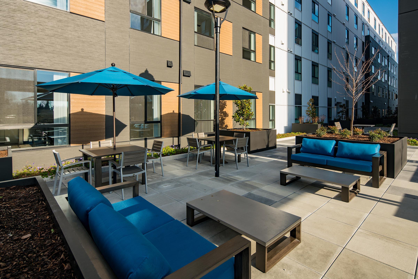
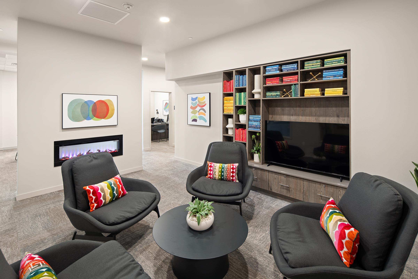
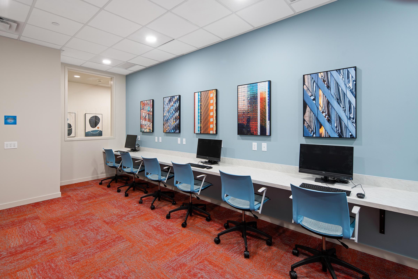
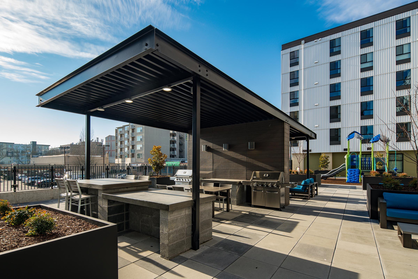
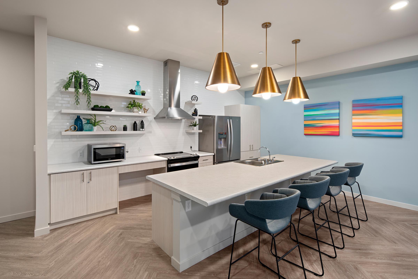
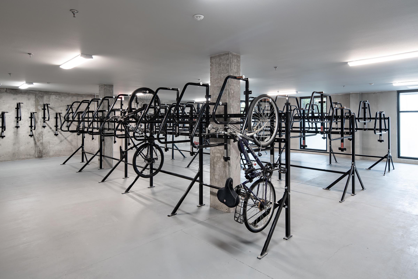
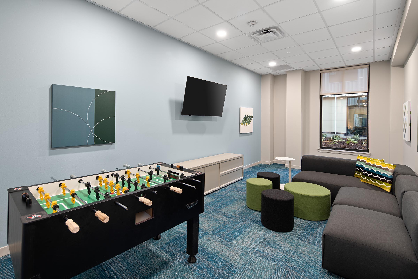
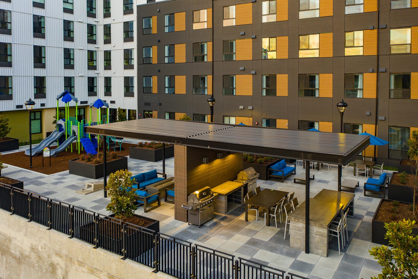
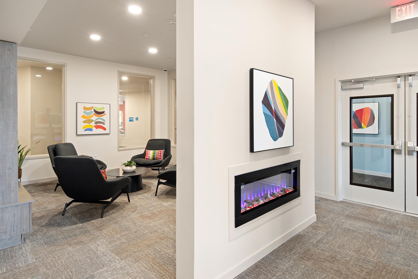
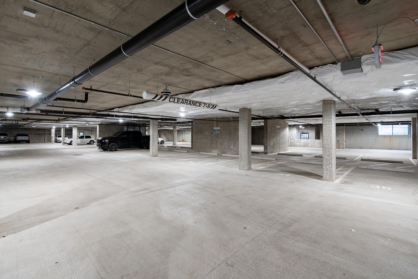
1 Bed 1 Bath








2 Bed 1 Bath











2 Bed 2 Bath










3 Bed 2 Bath











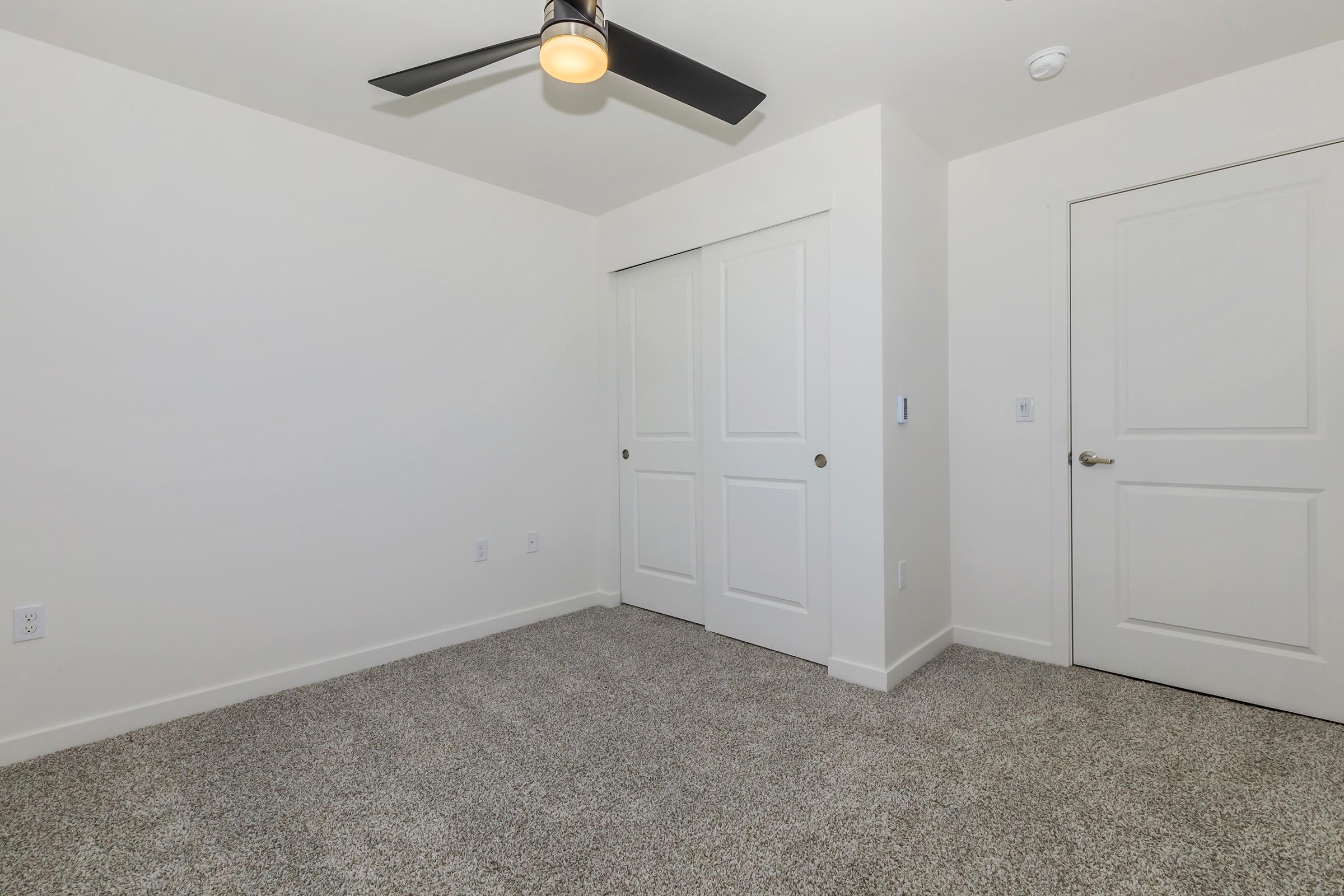

B1
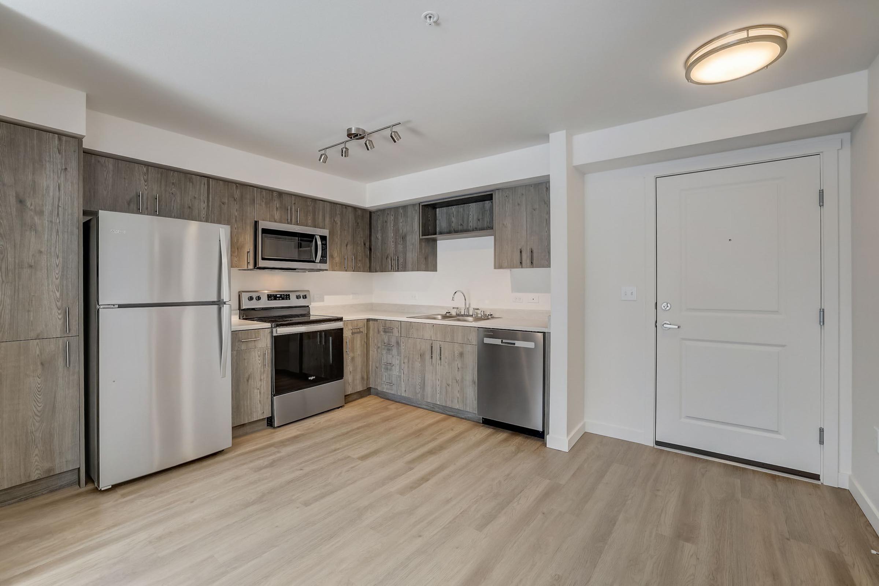
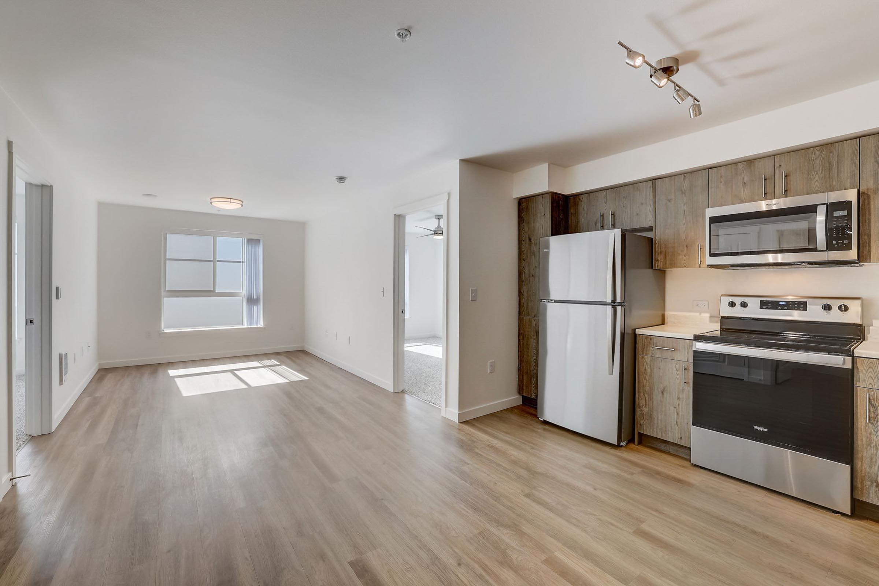
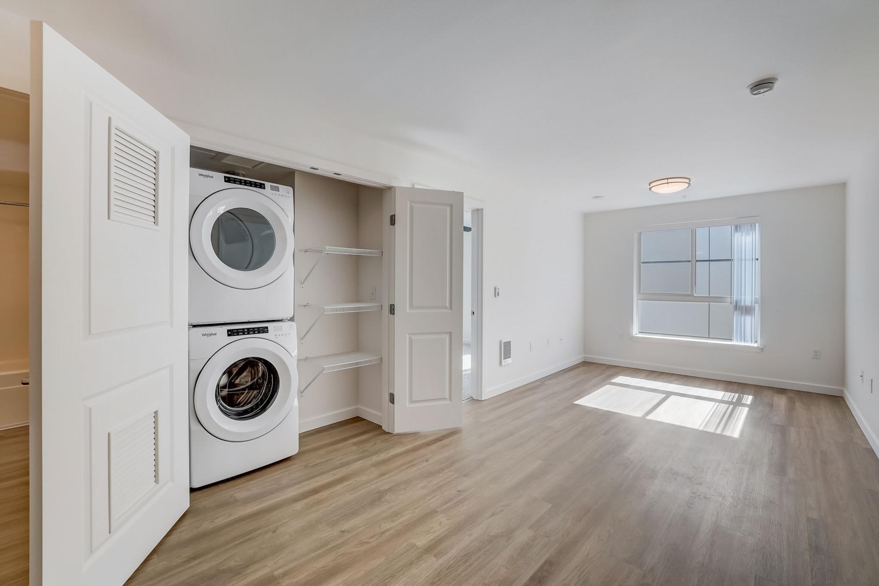
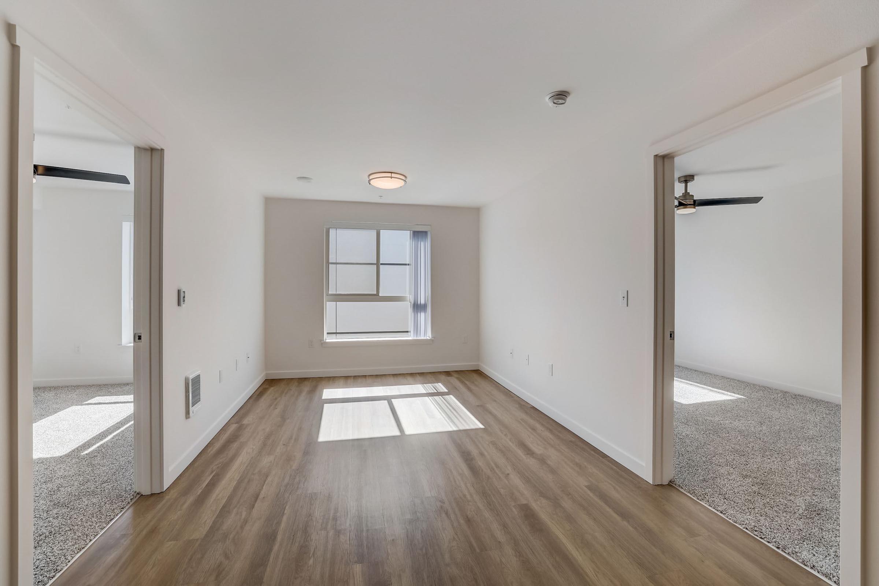
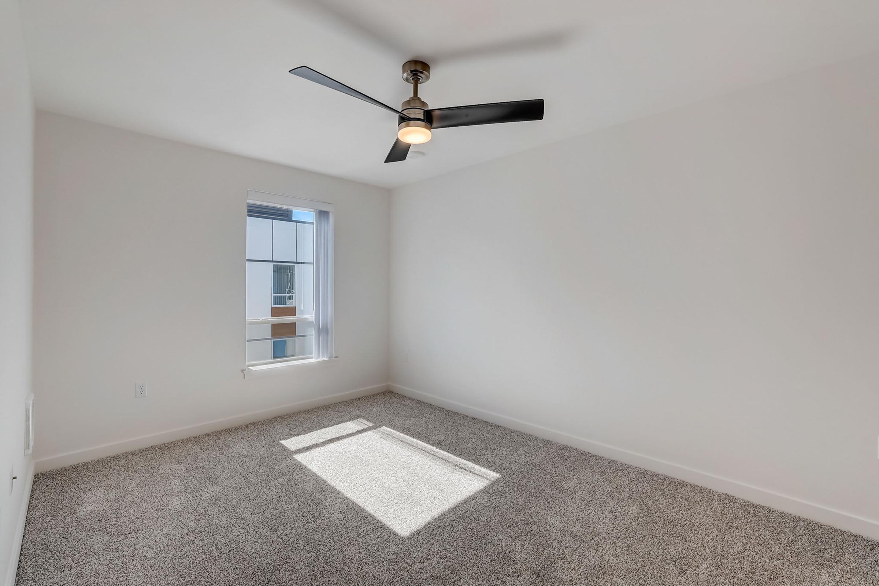
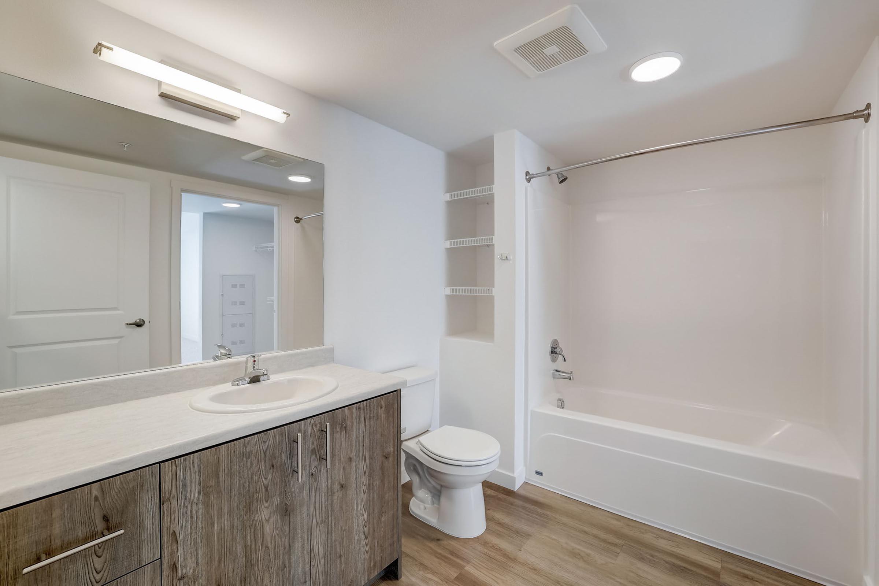
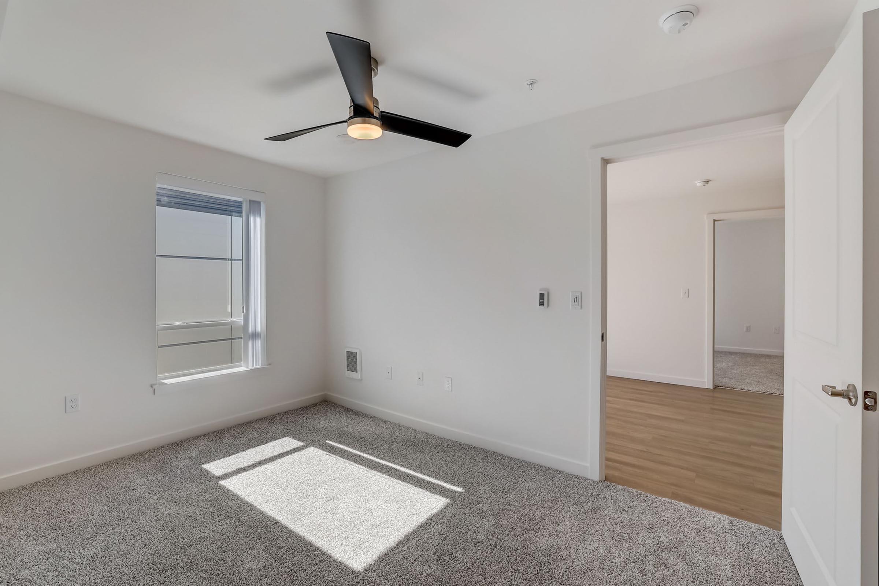
B2
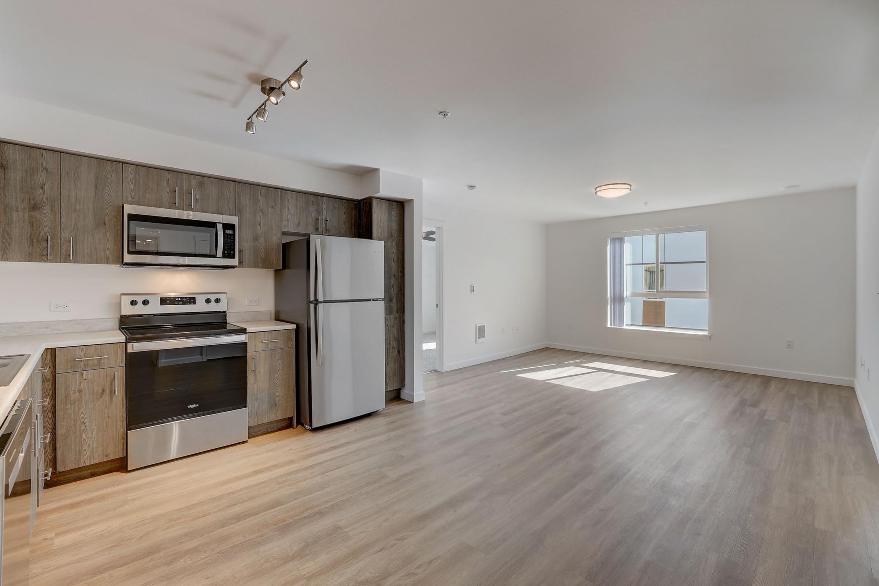
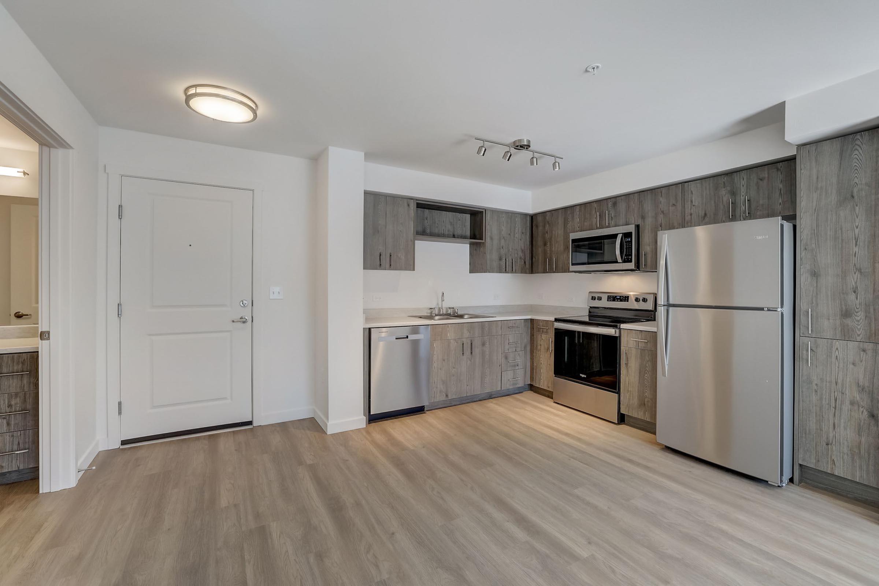
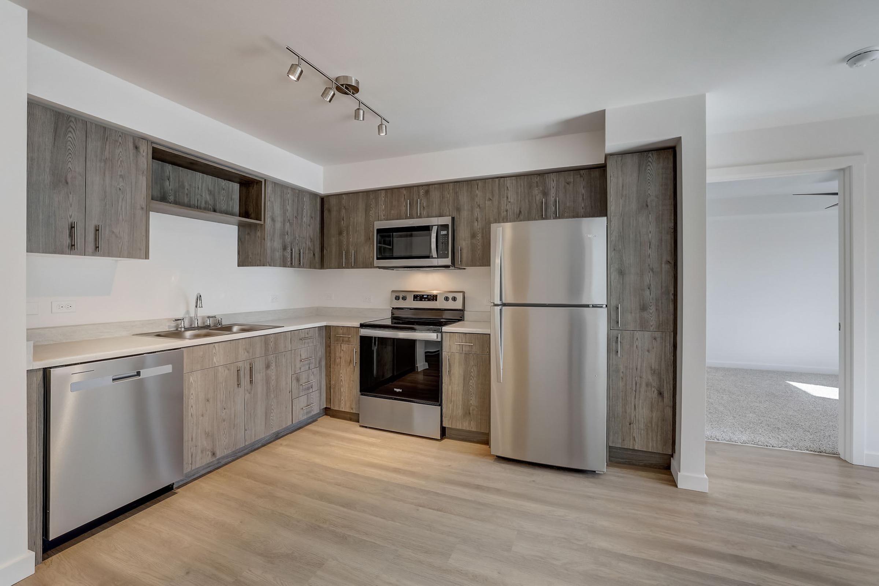
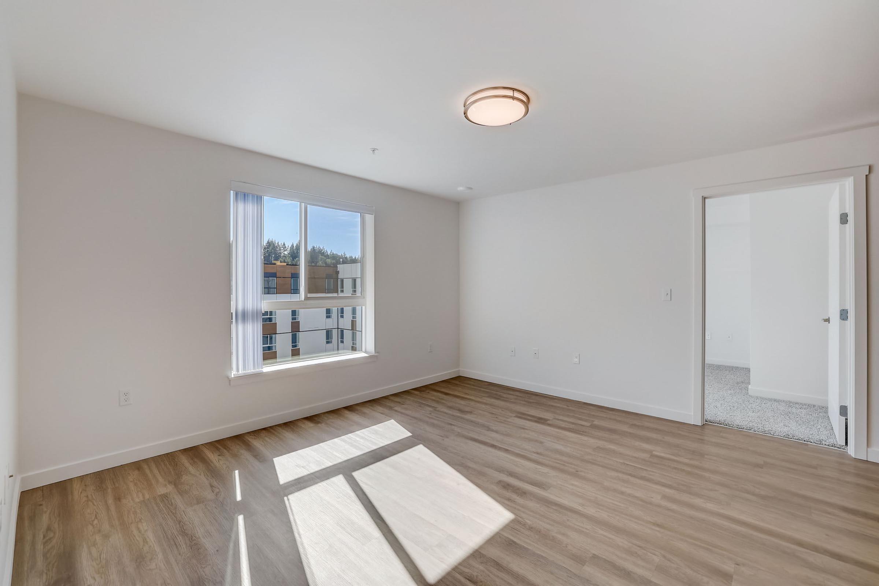
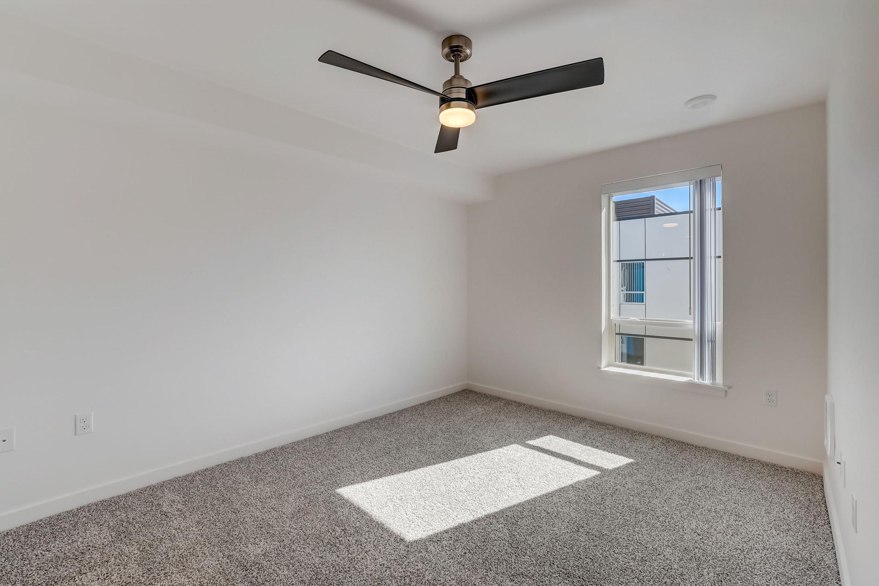
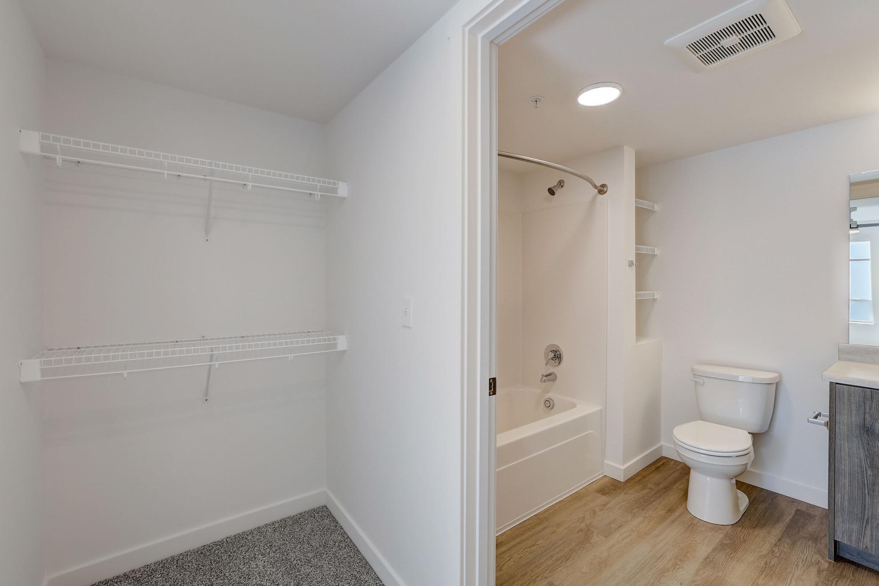
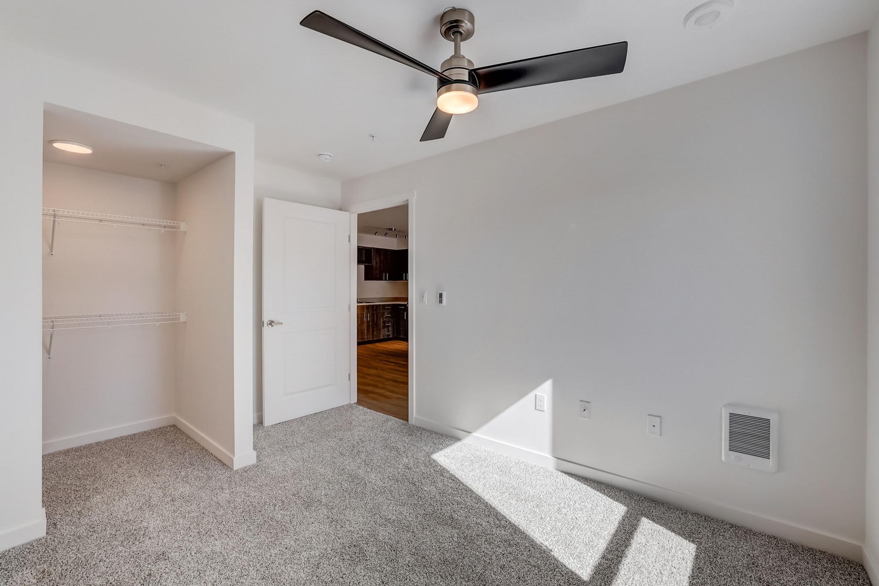
C5
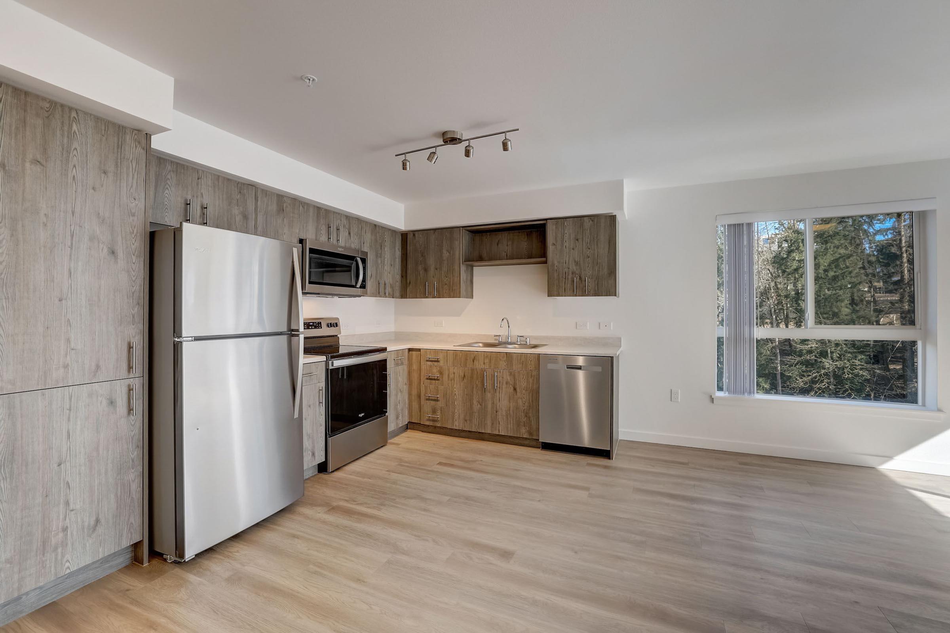
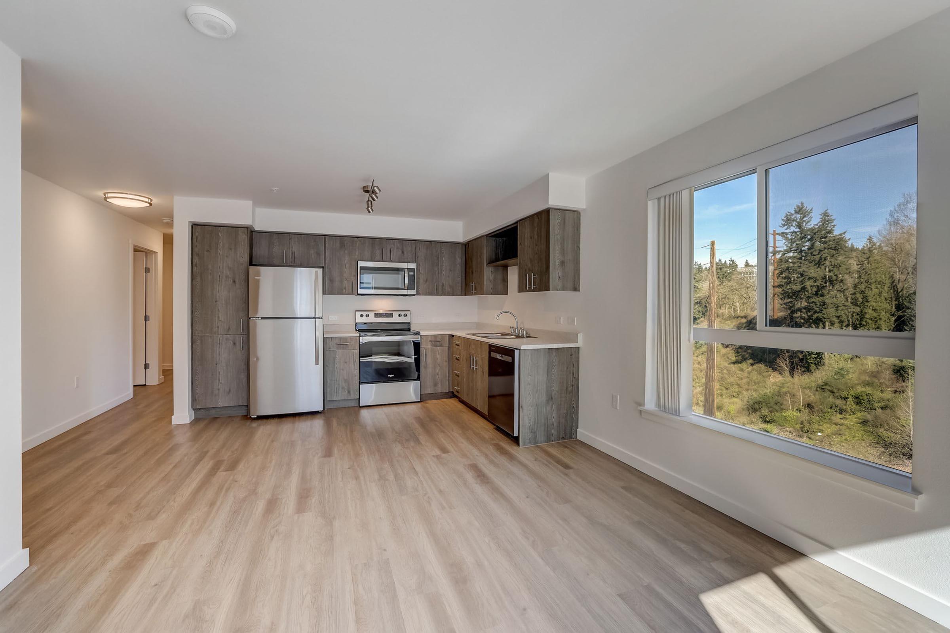
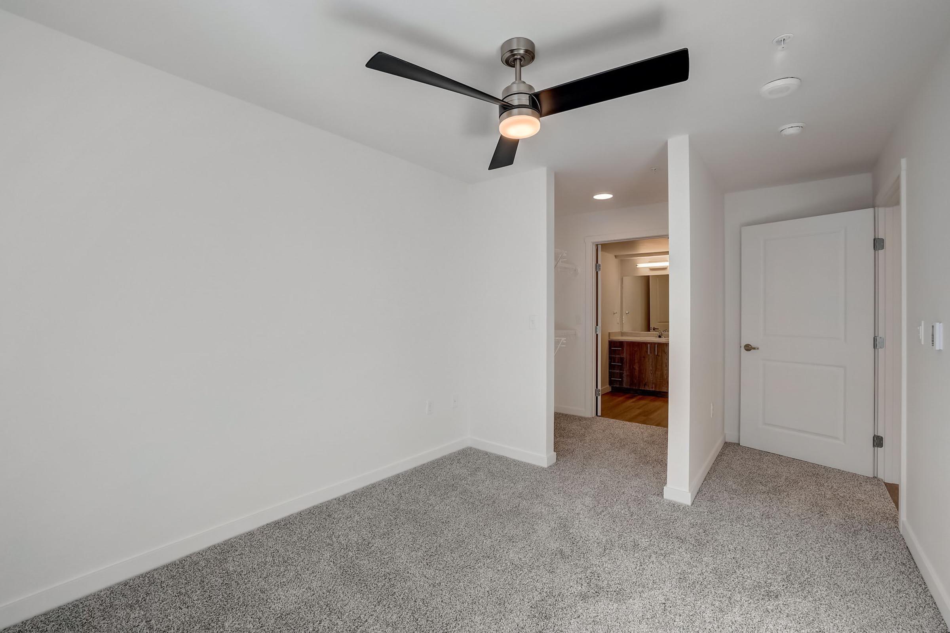
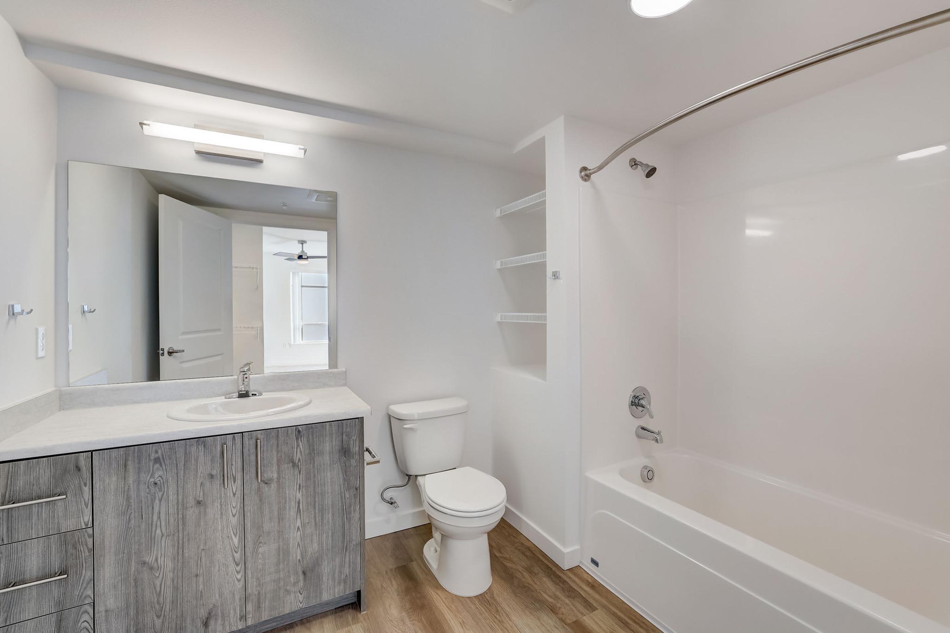
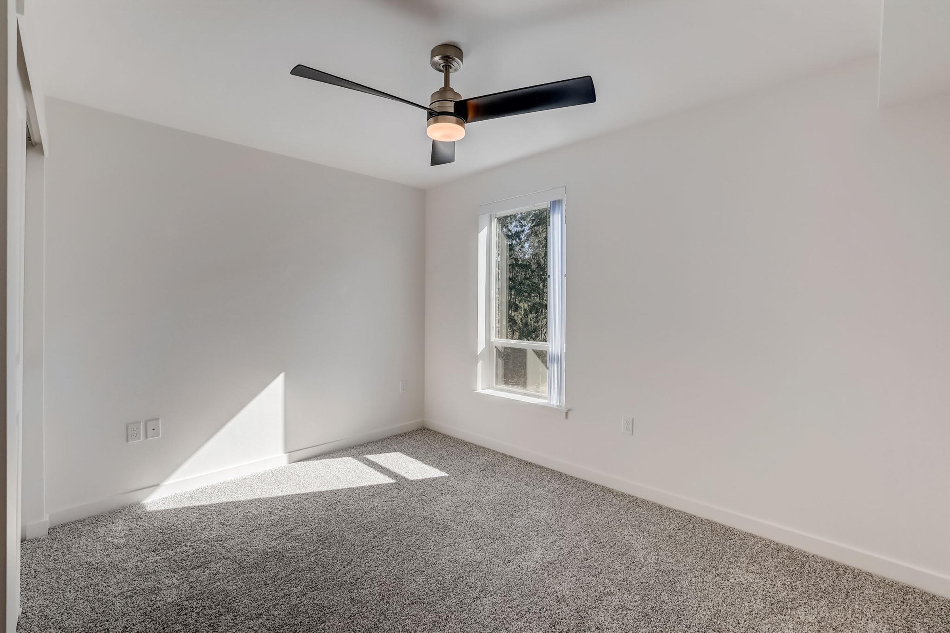
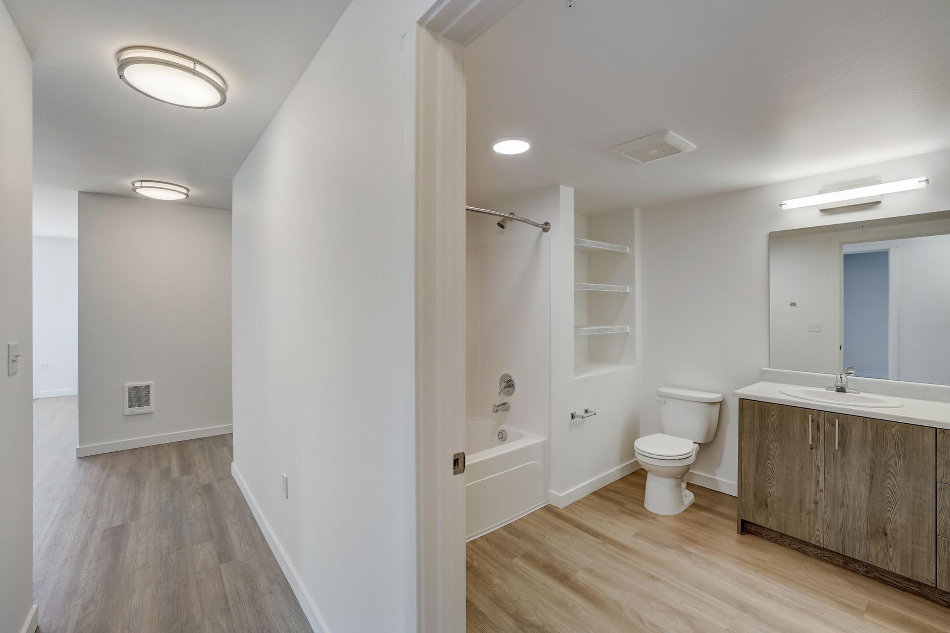
Interiors
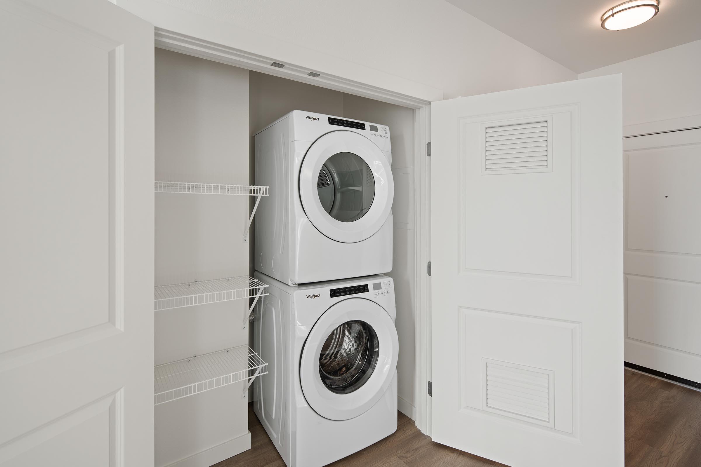
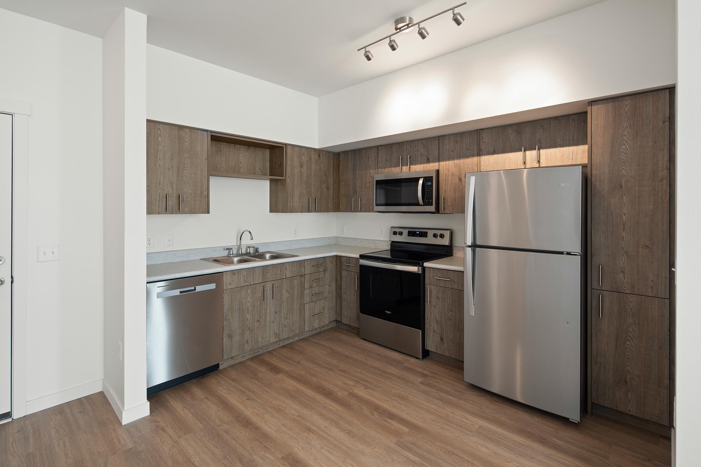
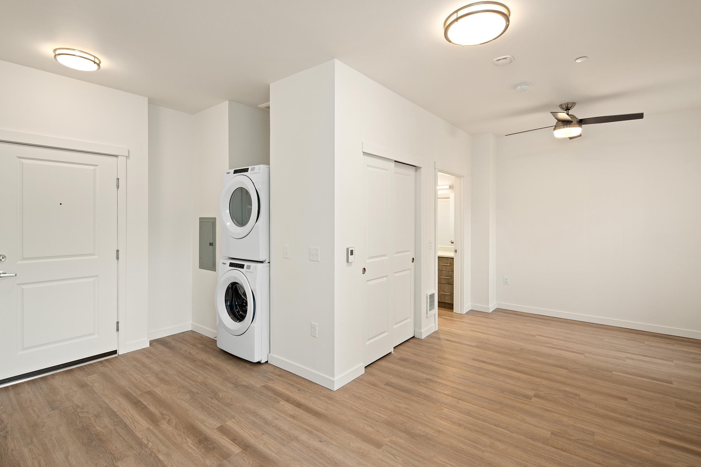
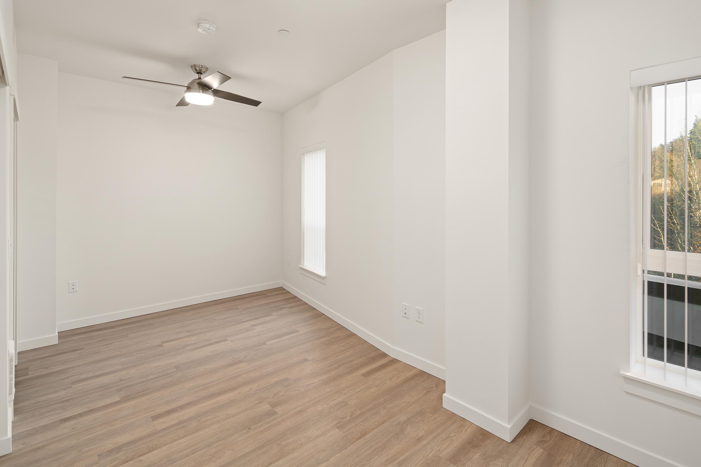
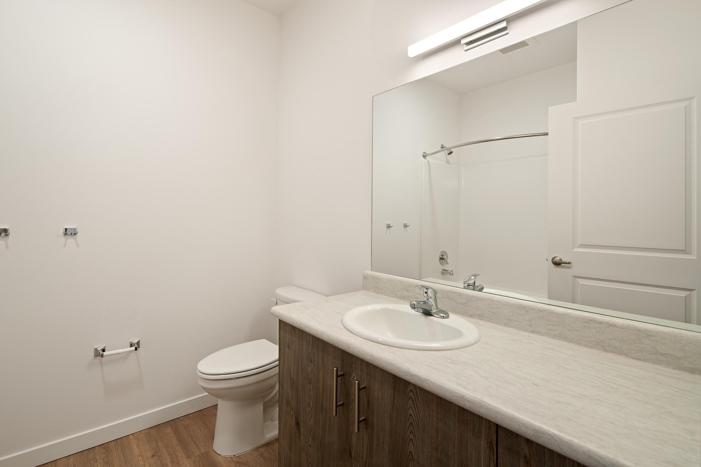
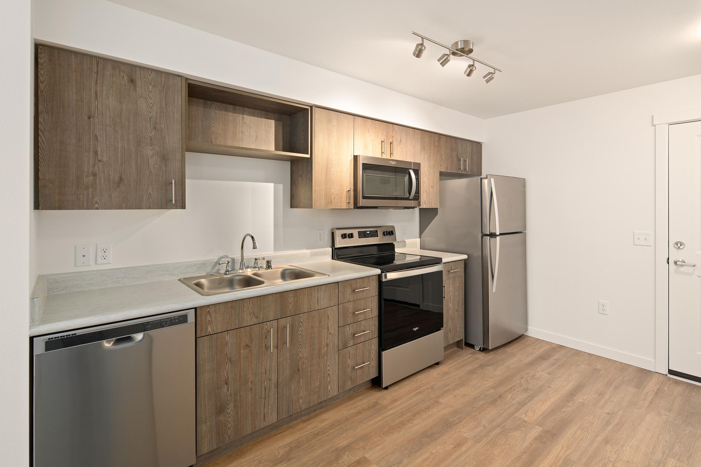
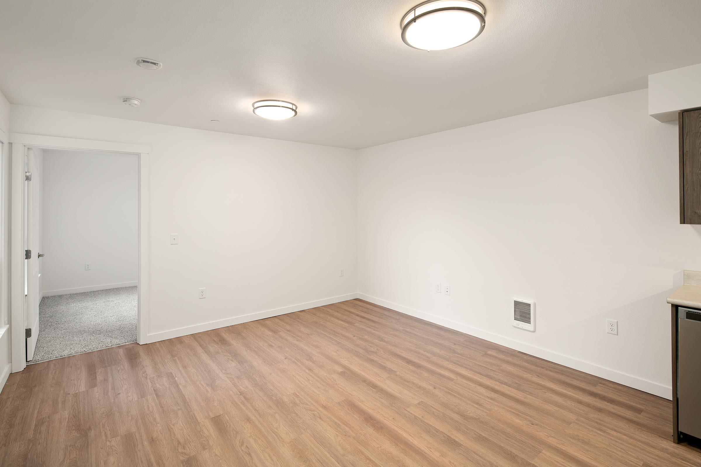
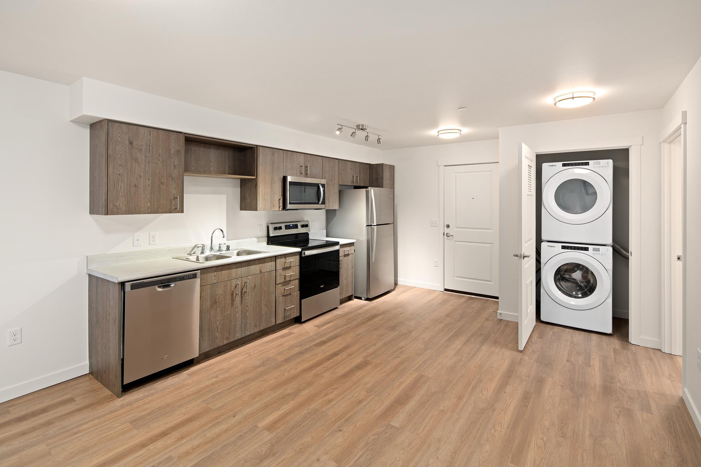
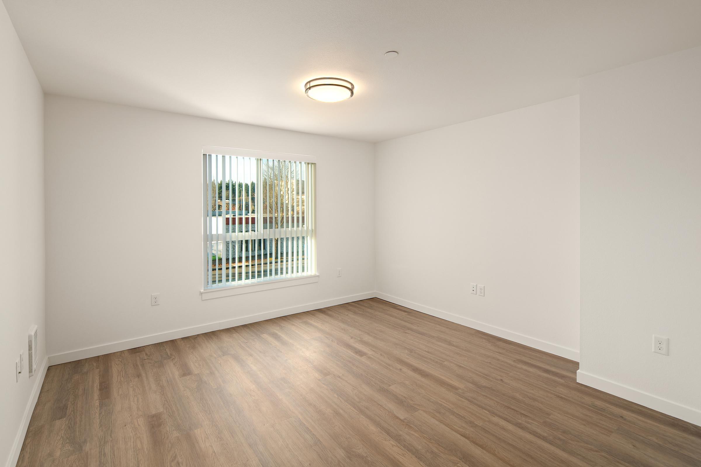
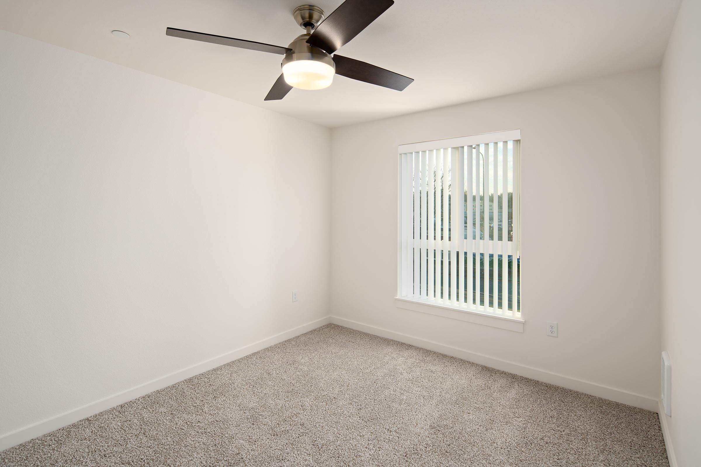
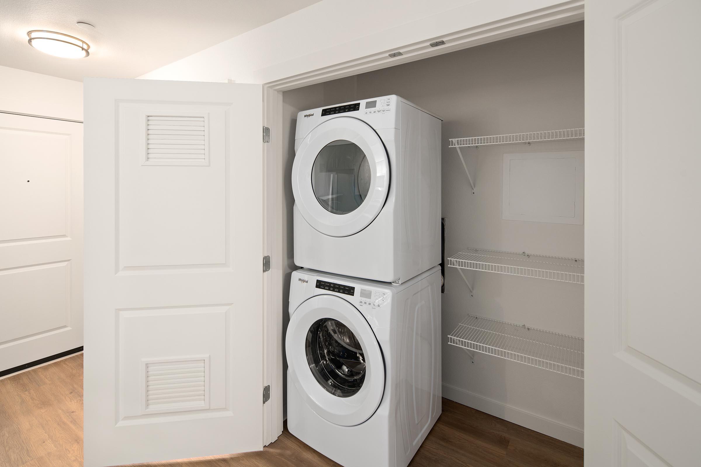
Neighborhood
Points of Interest
Polaris at Eastgate
Located 13300 SE Eastgate Way Bellevue, WA 98005Bank
Cinema
Elementary School
Entertainment
Fitness Center
Grocery Store
High School
Library
Middle School
Park
Post Office
Preschool
Restaurant
Salons
School
Shopping
Shopping Center
Yoga/Pilates
Contact Us
Come in
and say hi
13300 SE Eastgate Way
Bellevue,
WA
98005
Phone Number:
425-537-7482
TTY: 711
Office Hours
Monday through Saturday 9:00 AM to 6:00 PM.